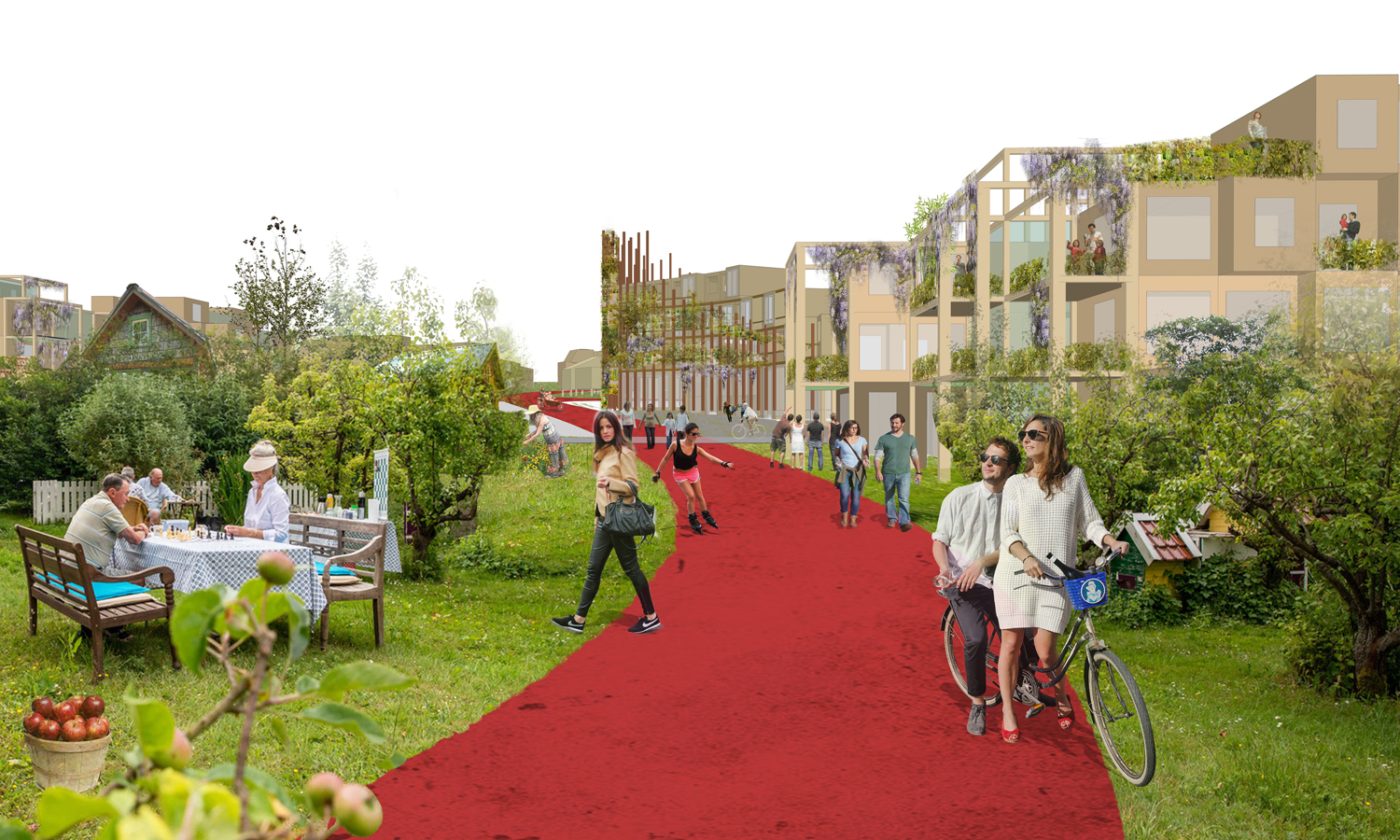Categorie: CPO
-

Ecodorp Hannover
As part of an invited competition, Natrufied participated in the design for a new eco-village in Hannover. The proposal consists of four main ingredients: Nature, Community, Sustainability and ‘Suffizienz’, the need to use less. All these ingredients are combined into the ‘Lemnicate’ symbol. This symbol of two joined circles, combine the circularity of nature and…
-

Bosvilla Eeuwigelaan Bergen
Op het geonduleerde kavel in de Bergense bossen zijn hoogtes en bomen zorgvuldig in kaart gebracht om woonhuis, tuinhuis, carport en schuur in te bedden in het landschap. Het woonhuis heeft een twee-laagse opbouw met de slaapvertrekken op het onderste niveau. Dankzij het lagere landschap aan de achterzijde van het kavel, ontstaat ruime lichtinval in…
-

Villa van Heurck
For a historical farm site in the landscape of Zealand Flanders 24H developed a revitalization strategy for a private Belgian client. The strategy consists of the realization of a mainly prefabricated wooden structure and facade for a Villa. The old Tolhuis is refurbished mainly with re-use of existing materials, insulated and provided with new insulated…
-

Reed Barn
24H-architecture designed a new ‘farmhouse-like structure’ in the northern part of the Netherlands. At the square base of the building, a wooden roof was build that is tilled towards the prevailing south-western wind blowing over the open Dutch polders With big cantilevers the roof protects the structure from wind and rain as well as creates…
-

Muziekwoningen
For the Co-housing project that was developed by WIMBY (welcome in my backyard) as part of the International Building Exhibition Hoogvliet, a new urban concept was developed. The concept gives not only expression to the thought that a musician is an individual with a communal passion, but also expresses a form for new collective space…
-

Nieuw Leyden
Within the urban plan of MVRDV for Nieuw Leyden, 24H > architecture design two ecological houses. The building block consists of 18 houses, designed by different architects. There are no regulations of the beauty commission, so the future owners are free to design their house, as long as it fits within the provided building envelope.…
-

Dragspelhuset
This house is an extension is to an original cabin dating from the late 1800’s, located on the shore of the lake Övre Gla in the nature reserve Glaskogen in Sweden. According to Swedish building regulations it is not allowed to build along the lake shore, but an exception is made if it is an…