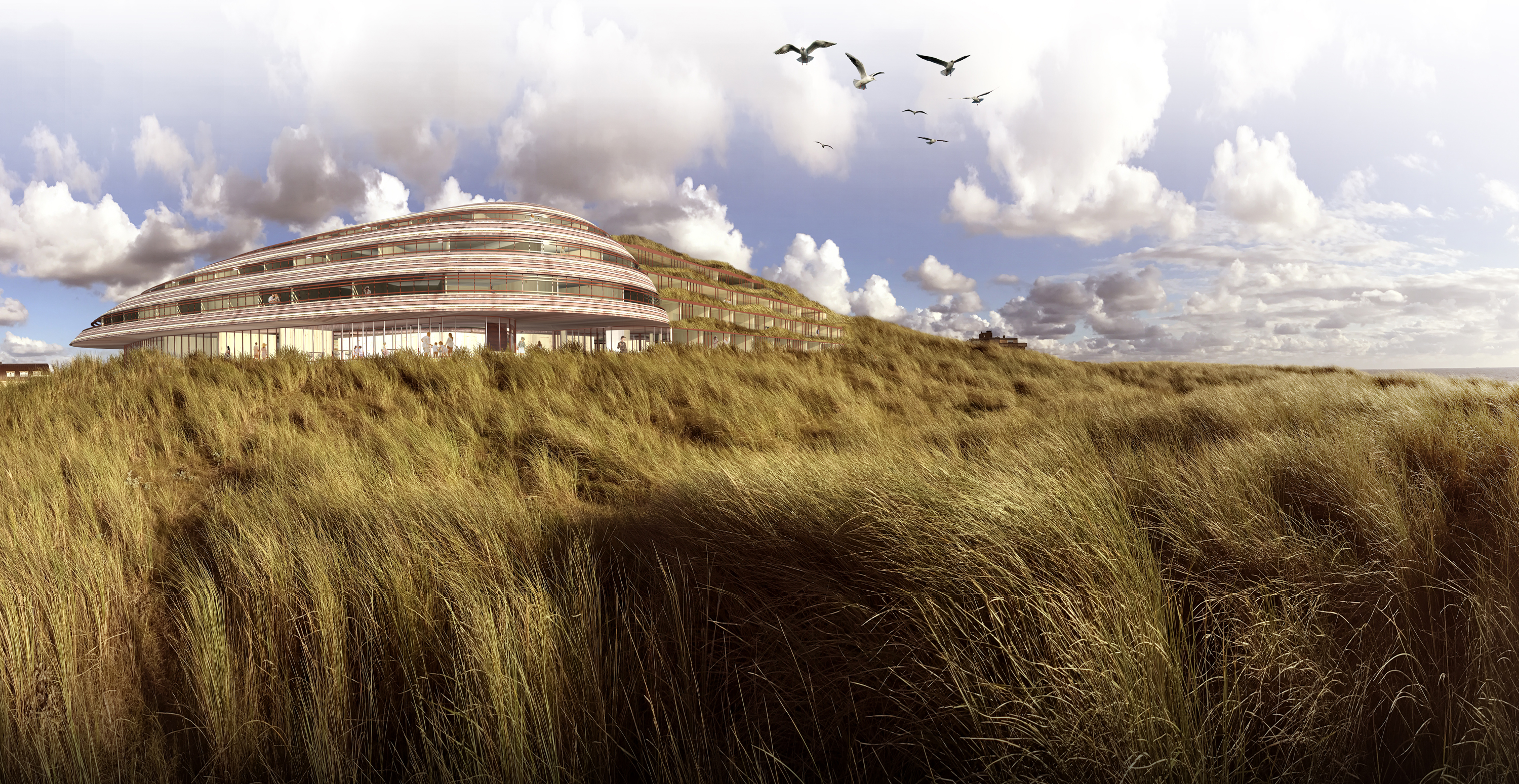Categorie: Featured
-

Reed Barn
24H-architecture designed a new ‘farmhouse-like structure’ in the northern part of the Netherlands. At the square base of the building, a wooden roof was build that is tilled towards the prevailing south-western wind blowing over the open Dutch polders With big cantilevers the roof protects the structure from wind and rain as well as creates…
-

Marecollege
Vanwege Stedenbouwkundige ontwikkelingen binnen de gemeente Leiden, is het Marecollege naar een nieuwe locatie verhuisd. Aan de Sumatrastraat is een bestaand school gebouw getransformeerd in het nieuwe Marecollege, een middelbare school voor 450 leerlingen.24H-architecture is gevraagd een ontwerp te maken voor een 3800 m2 groot school gebouw dat gedeeltelijk in een bestaand recht door zee…
-

Milieu Educatie Centrum Assen
At the border of an English landscape park in the city of Assen, an environmental education centre has be developed for the municipality. The program includes offices, exhibition spaces, a restaurant and facilities for the neighbouring children’s farm. The ecological approach is visualized in the integration of the surrounding landscape and the building, mimimising it’s…
-

Hotel Nassau Bergen aan Zee
Natrufied architecture was invited to participate in a competition for a new hotel in Bergen aan Zee.The current Nassau hotel was built in the 1950s on top of the dunes and will be replaced with a new hotel and apartments. Our proposal consists of parking and 20 apartments that are integrated into the dunes. In…
-

Soneva Kiri Resort Koh Kood
The 6 star hotel resort Soneva Kiri is located on Koh Kood, an island in the Gulf of Thailand. At this unique site, 24H-architecture designed a series of ecological icons to contribute to Six Senses’ high ambitions in design and ecology. Most prominent is The Children Activity and Learning Centre, which will provide visiting children…
-

De Tweeling Science Park
Within in de urban scheme of KCAP – Kees Christiaanse for the Science Park in Amsterdam, 24H>architecture was commissioned to make a proposal for one of the five housing projects, called ‘the Twins’. The location is situated between the Oosterringdike and the Caroline Mac Gillavrylaan.24H’s proposal for the two apartment blocks, 18 and 15 storeys…
-

Shankra Festival
Natrufied architecture, in close cooperation with Atelier Nomadic, designed and built 6 bamboo structures for the 2016 Shankra Festival in Graubünden, Switzerland. The main stage is a 14 meter high weaving bamboo structure providing a central space for the dj as well as for the 3 light creations from Extradimensional Space Agency. The five side structures…
-

Eiland 7 Floriande
Within the urban plan of the Floriande new housing area on the islands in Hoofddorp, 35 semidetached houses were realised on the 7th island. The houses are set up to offer maximum living quality based on typical qualities of the surroundings. Aiming for different groups -young families with children or senior couples- different layouts are…
-

Hart van Hatert
In the area Hatert, at the edge of the city of Nijmegen, the housing corporations Portaal and Talis organize a great renewal operation. Most of the current housing does not comply with contemporary standards or needs a substantial make over. For this operation the city of Nijmegen worked in cooperation with the office of Khandekar…
-

Dragspelhuset
This house is an extension is to an original cabin dating from the late 1800’s, located on the shore of the lake Övre Gla in the nature reserve Glaskogen in Sweden. According to Swedish building regulations it is not allowed to build along the lake shore, but an exception is made if it is an…