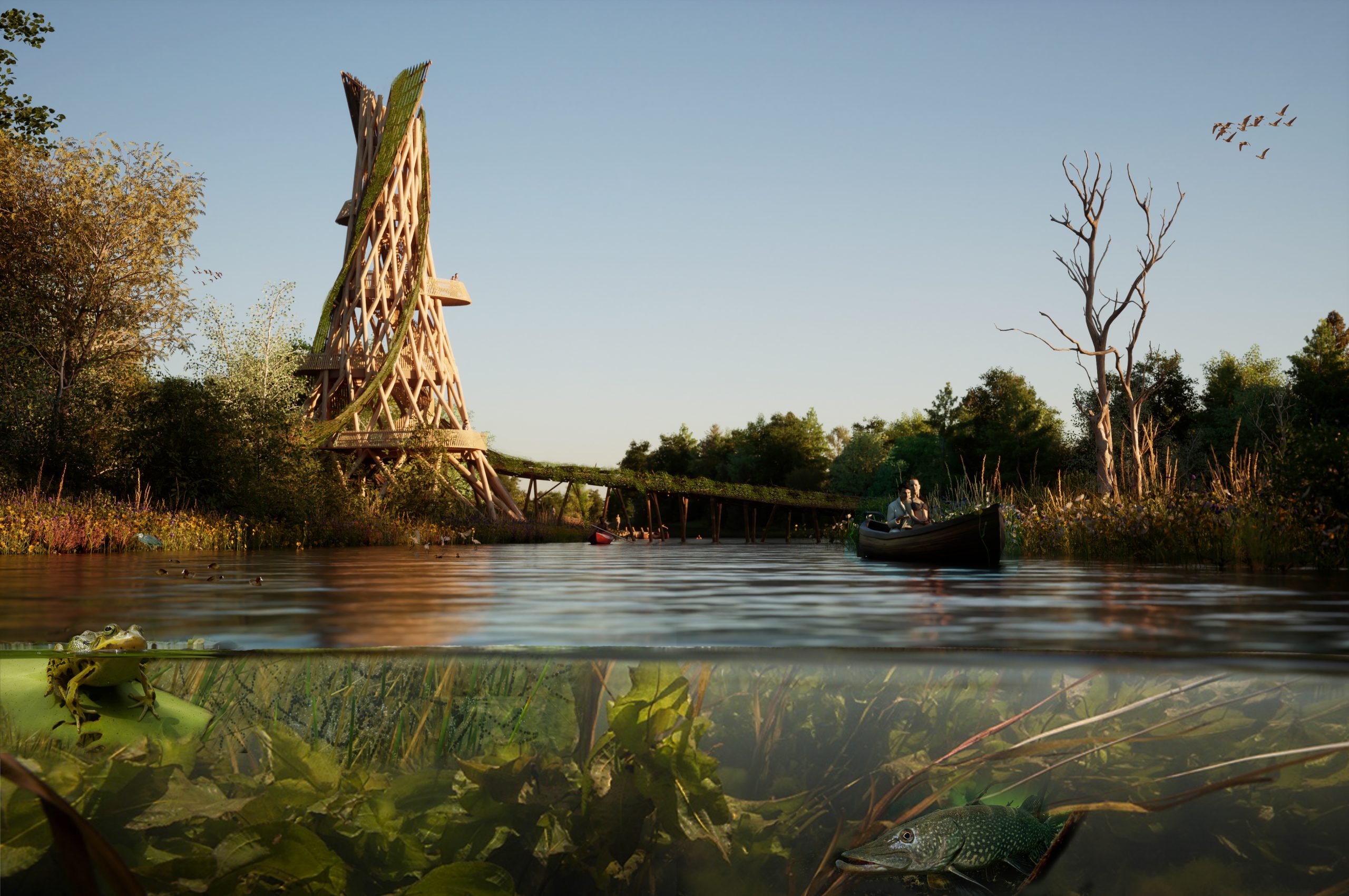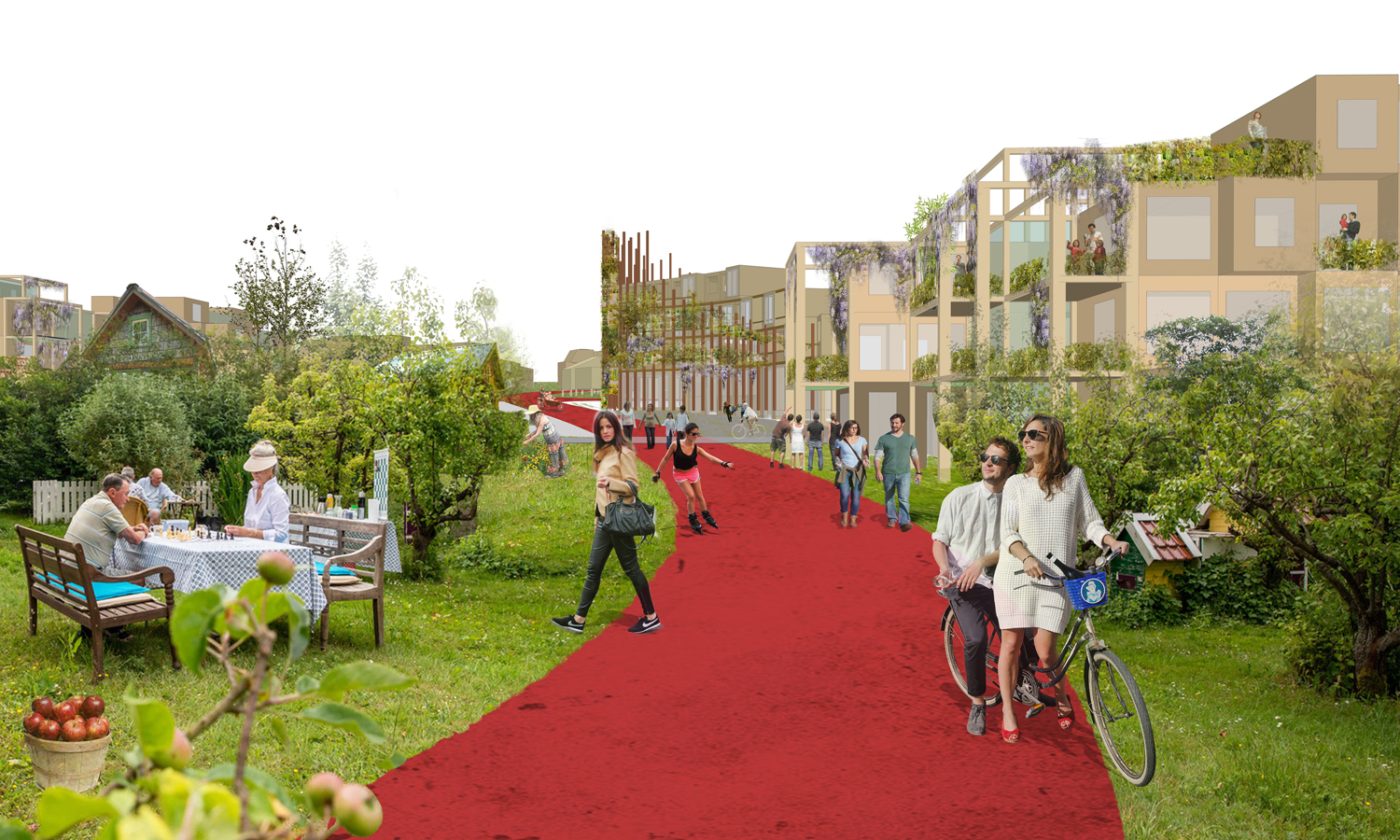Author: admin
-

-

De Warren Amsterdam
Housing Cooperation De Warren and Natrufied Architecture have been working on the design of an ultra-collective apartment building on the new Centrum Eiland in IJburg. The program consists of 36 social and mid-market rental apartments within a housing cooperation. Apart from the housing units, here will be 800 sqm of collective spaces, like a theater,…
-

De Torteltuin Amsterdam
In order to be able and continue to live affordably in the city of Amsterdam, a group of young people have joined forces and set up a Housing Cooperative; The Torteltuin. Apart from high sustainability ambitions, sharing functions is key. A large greenhouse has been incorporated in the center of the building. This is the…
-

Dunehouse II
In a hidden spot in the dunes of Bergen aan Zee, there is a plot with an un-Dutch height difference of almost 7 metres. The house has been made part of the dune; partly dug in, offering beautiful views to the landscape from the front, and integrated in the topography on the back. The house…
-

Viewing Tower Hollandse Hout
The Natuurtoren connects the different landscapes of the Hollandse Hout in a natural way. The three ‘fins’, each with its own theme, are intertwined up to 30 meters above the ground. From the top, visitors can enjoy breathtaking views of the surrounding area. The lookout tower invites you to discover and appreciate what the landscape…
-

Mooijburg Plein
MOOIJBURG – PLEIN will be a new Co-Creation development on Center Island, Amsterdam. Together with the future residents, the facade was designed in a way to visually reduce the scale of the block, and form a more friendly fit with the single family houses on either sides.The natural stone plinth is the base for differenty…
-

Mooijburg Park
MOOIJBURG – PARK will be a new Co-Creation development on Center Island, Amsterdam. Together with the future residents, the facade was designed in a way to visually reduce the scale of the block, and form a more friendly fit with the single family houses on either sides.Each part of the block has it’s own facade…
-

Cabaret Sauvage Paris
Natrufied-architecture designed a building for the MAGIC MIRRORS*NEW GENERATION. The theater building, based on the essential ingredients of a Mirror tent, will be 35 meter in diameter made with 3 asymmetrical circles.The MM*NG for Cabaret Sauvage is an almost complete biobased building with a laminated wood structure, pine wood roof and wall panels, larch wood…
-

Foresthouse
A spacious holiday park with holiday homes hidden in the woods is located in one of the most beautiful and quiet spots in Drenthe. It was important for the new holiday homes to affect the view of nature as little as possible. For this reason, the forest has been ‘lifted’ and the holiday home has…
-

Ecovillage Hannover
As part of an invited competition, Natrufied participated in the design for a new eco-village in Hannover. The proposal consists of four main ingredients: Nature, Community, Sustainability and ‘Suffizienz’, the need to use less. All these ingredients are combined into the ‘Lemnicate’ symbol. This symbol of two joined circles, combine the circularity of nature and…