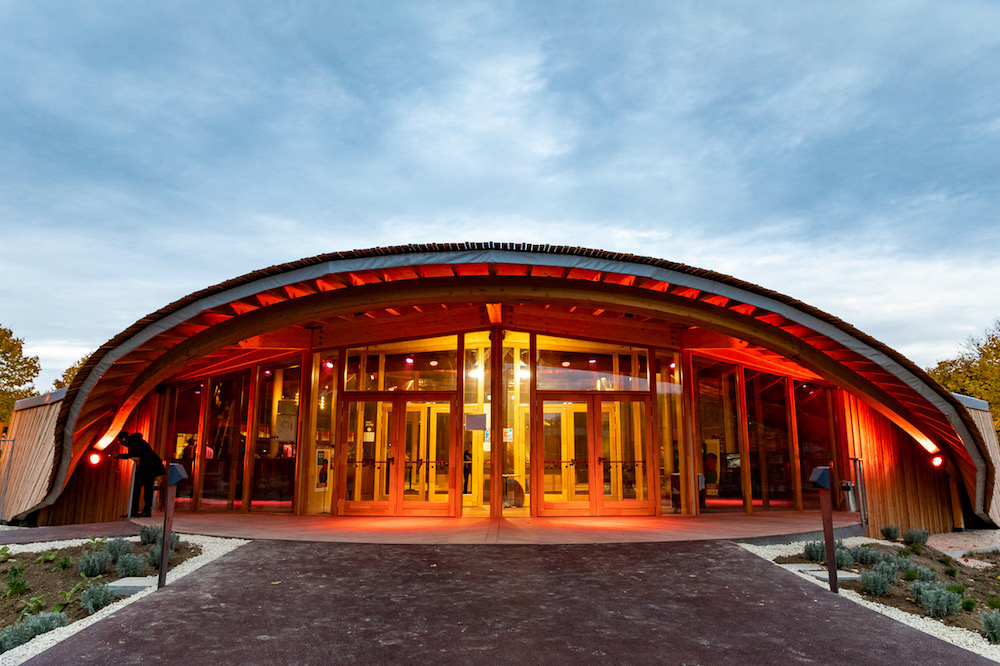| Natrufied-architecture designed a building for the MAGIC MIRRORS*NEW GENERATION. The theater building, based on the essential ingredients of a Mirror tent, will be 35 meter in diameter made with 3 asymmetrical circles.The MM*NG for Cabaret Sauvage is an almost complete biobased building with a laminated wood structure, pine wood roof and wall panels, larch wood facade cladding and solar panels integrated on the roof.
The complete building is a demountable structure that can travel from one place to another, every single part will fit in a container. This flexibility allows the tent to be moved to a new location in the future and there is a minimal waste of resources. |
One of the other main focuses is the reduction of sound produced from within the theater building. The roof and wall panels are constructed to reduce as much sounds as possible. The connections between the different parts are based on the Japanese Kigumi method, using mainly wood connections. By doing so, the wood interlocks and sound reduction will be optimal with limited means.The garden of the theater, the Jardin Sauvage, is designed complementary to the theater. Special seating elements, an outside stage, a food pavilion and a kids play zone all made from biobased and recycled materials lead to an exciting extension of the interior spaces.
Project Data |








